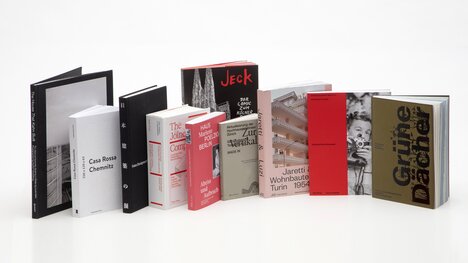
DAM Architectural Book Award 2025
The Frankfurt Book Fair and Deutsches Architekturmuseum (DAM) are presenting the jointly initiated international DAM Architectural Book Award for the seventeenth time.
The prize, unique in its kind and now highly regarded, honors the best architectural books of a year. 93 architectural and art book publishers from all over the world accepted the joint invitation to participate.
This year the external jury comprised:
Vladka Kupska (Frankfurt Book Fair), Sonja Bröderdörp (ArchiTangle), Marie Schoppmann (Design), Danny Lettkemann (Architect and member of the Friends of the DAM) and Piet Nieman (Photographer).
The internal jurors were: Peter Cachola Schmal (DAM Director) and Anne Scheinhardt (Documentation and Digitalisation)
Single title
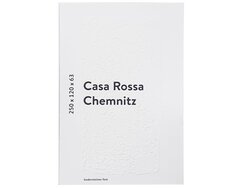
This publication is a marvelous way of recognizing an extraordinary and award-winning modernization project on Chemnitz’s Sonnenberg. With its clear...
This publication is a marvelous way of recognizing an extraordinary and award-winning modernization project on Chemnitz’s Sonnenberg. With its clear design, this book exhibits the same loving attention to detail that Annette Fest and Christian Bodensteiner brought to bear in realizing their construction project. The numbers 250*120*63 represent the measurements of the bricks in the Reich format that define the now exposed façade of the building and gracefully emboss the title of the book – a beautiful detail.The paper is pleasing to the touch and of an optimal weight, so that the 288 pages lie comfortably in your hand, not too light and not too heavy, while the Swiss brochure binding is both firm and yet allows for easy leafing. The spine is left open – here, the designers have been consistent and have hidden nothing, choosing instead to highlight certain aspects. The bricks that define the book and the building come from Sonnenberg – a somewhat neglected district in an unappreciated city. As this year’s European Capital of Culture, Chemnitz adopted the motto “C the Unseen.” In this book, you can read about how the project arose and also about the history of Chemnitz, so you get a feel for the place and a broader understanding – as well as a real yearning to see the city! For the architects behind the project, existing buildings are both a resource and a source of inspiration, and they describe pleasingly but quite bluntly what they did and what they did not do in order to turn a ruin into a residence. Congratulations on the project and on this wonderful book.
- Publisher:
- Topic:
- Non-fiction
- ISBN:
- 978-3-946154-90-7
- Author:
- bodensteiner fest, Maria Meinel, David Kasparek, Katharina Lichtner
- Pages:
- 228
- Price:
- € 58.00
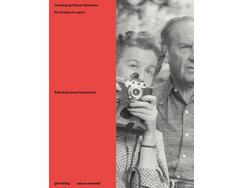
The gta verlag’s compilation of documents entitled “Cooking Up Dinner Speeches. Ise Gropius in Japan” delivers on what it promises,...
The gta verlag’s compilation of documents entitled “Cooking Up Dinner Speeches. Ise Gropius in Japan” delivers on what it promises, offering unpublished source material on Ise and Walter Gropius’s threemonth trip to Japan in 1954. The eye-catching cover with its red cloth and Ise looking inquisitively over the camera invites you to study the text and photo productions from the Zurich Archive. Across 152 highly accessible pages, the seven reports, bookended by essays, form the heart of the volume. The book also goes beyond architecture to offer insights into the international networks that so enthused about foreign cultures again, during a time when travel was regaining its place as an enjoyable undertaking. As a talented chronicler, Ise Gropius comments vividly not only on the architecture, but also humorously on the country and its people. Inside, that first impression of the large-format book continues, with its opening pages accented in red and references joining up the source texts and annotations. The volume has a logical structure, aharmonious design, and is kept admirably plain. The choice of an appropriate font with large serifs and pleasant spacing between the lines makes it easy to read, while the print is broken up by images that are positioned well in relation to the printed area and are never boring. The pleasantly coarse texture of the paper is reminiscent of typewritten pages, and the faithful color reproductions do not seem to be copies and give you the feeling you are personally leafing through finds in an archive.
- Publisher:
- Topic:
- Non-fiction
- ISBN:
- 978-3-85676-454-8
- Author:
- Almut Grunewald
- Pages:
- 152
- Price:
- € 32.00
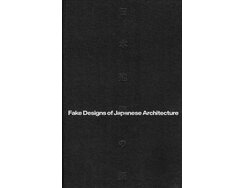
A Japanese architecture practice devotes itself wholeheartedly to building with wood, researches a topic intensely, then embarks on study trips...
A Japanese architecture practice devotes itself wholeheartedly to building with wood, researches a topic intensely, then embarks on study trips – and these later come out in book form produced by its own small publishing company. The first trip took the team to Germany, where they studied wooden building of the inter-war years, so the book was called “Holz Bau,” even in its Japanese edition. The new project involves the classic wooden structures of traditional Japanese buildings, which were carefully analyzed, drawn,and photographed on site. The outcome in the form of this extraordinary book is remarkable and incorporates an overarching thesis that will hardly have been to the delight of the authors – namely, the claim that traditional Japanese architecture was mainly about show, that it is all merely fabricated and intended solely to have a visual effect. Purported load-bearing elements are simply fake structures, while the real ones are placed behind covered sections. By contrast, decorative elements may have a loadbearing function – so it’s all fake, they say. The authors also concern themselves with Western views on Japanese architecture, from Bruno Taut to Arthur Drexler, who introduced the narrative of the correspondence of form and function into the Western world. The architects and authors document all this in a beautiful way. The technical drawings are painstaking in detail, the photos precise, and the watercolor drawings most refined. A wonderful and completely different book project of the kind that is rarely found.
- Publisher:
- Topic:
- Non-fiction
- ISBN:
- 978-4-9911456-2-9
- Author:
- Katsuya Fukushima, Hiroko Tominaga, Rei Sawaki, Rui Yamamoto
- Pages:
- 288
- Price:
- € 36.00
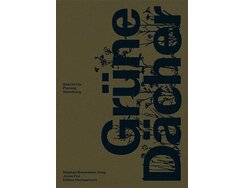
The roof as a “fifth façade” is often neglected in architecture, urban planning, and by developers and seen only as...
The roof as a “fifth façade” is often neglected in architecture, urban planning, and by developers and seen only as a functional completion of buildings rather than as invaluable outdoor space. This book impressively visualizes the real potential – so often underestimated – of roofs. In the introduction, the book starts by outlining the advantages and history of greening roofs and offers an overview of types of greening. The core of the volume consists of 16 documented examples of flat roofs from all over Switzerland that are systematically presented and compared. Each project is presented by means of a text, photos, and captioned sectional drawings. What is especiallyuseful is the evaluation in terms of the categories of biodiversity, structural diversity, water retention, climatic impact, and enhancement of the residential/work environment, while data on the structure of the layers and care intervals instill the descriptions with an insightful technical depth. One special feature is the photographs of plants and animals that have settled on the greened roofs, providing vivid testimony of the roofs’ ecological effectiveness. The information on the projects stems from the work of the UrbanEcology Research Group at ZHAW Zurich University of Applied Sciences.It is not only the content, but also the design that is persuasive: The clear structure, carefully selected photos, and the high-quality materials chosen for the cover and the paper make the book especially appealing.
- Publisher:
- Topic:
- Non-fiction
- ISBN:
- 978-3-909928-98-9
- Author:
- Jonas Frei
- Pages:
- 160
- Price:
- € 49.00

The book “Haus Marlene Poelzig, Berlin. Abriss und Aufbruch”, edited by Initiative Haus Marlene Poelzig, Hannah Dziobek, and Hannah Klein...
The book “Haus Marlene Poelzig, Berlin. Abriss und Aufbruch”, edited by Initiative Haus Marlene Poelzig, Hannah Dziobek, and Hannah Klein (Urbanophil Verlag), stands out for its marvelous design quality. In terms of content and visuals, the book succeeds in telling the story of an almost forgotten architectural place most sensitively and with political urgency, and its design supports this in a special way: The historical and emotional impact of the topic is impressively conveyed with the clear, well-conceived layout, coherent typography, and a balanced alternation of image and text elements. Particularly worthy of note is the successful combination of documentation, activism, and artistic discussion. The book is not only well worth reading and leafing through, but also a potent example of how design can convey the culture of memory – and it is therefore absolutely worthy of a prize.
- Publisher:
- Topic:
- Non-fiction
- ISBN:
- 978-3-9824959-6-5
- Author:
- Hannah Dziobek, Hannah Klein
- Pages:
- 280
- Price:
- € 36.00

With their book, Bernd Schmutz and Dominik Fiederling remain in northern Italy but direct our attention elsewhere – namely to...
With their book, Bernd Schmutz and Dominik Fiederling remain in northern Italy but direct our attention elsewhere – namely to Turin. In their careful monograph on the architects Jaretti & Luzi, they explore theduo’s virtually unpublished oeuvre that arose in Turin between 1954 and 1974. The concept of empathy is central to this monograph. What unites the buildings Jaretti & Luzi designed over and above their expressive shape was precisely this profound empathy – for our environment, for the existing urban fabric, and the needs of the users. And with equal empathy, Bernd Schmutz and Dominik Fiederling familiarize us with their research on Jaretti & Luzi. The publication runs to 300 pages and is immediately accessible thanks to its elegantly playful yet pragmatic design that echoes Jaretti & Luzi’s architectural approach. Spacious typography structures the comprehensive and carefully compiled content, in which twelve selected buildings designed by the duo can now be explored on the basis of newly drawn ground plans, reproductions of the original plans, andmany current, very down-to-earth photographs by Pk.Odessa. The appreciation of Jaretti & Luzi’s designs is rounded out by a foreword courtesy of Adam Caruso on the “Impossibility of Modernism,” an interview with their contemporary Aimaro Isola, and the first translation into German of Ernesto Nathan Rogers’ 1957 essay “Continuity or crisis?” Essays by Dirk Somers and by Davide Rolfo and Maria Luisa Barelli offer insights into the oeuvre of Jaretti & Luzi and into Turin’s architectural scene, the time when the buildings in question were realized, and the discourses on Modernist architecture. They also constantly take a glance at the present – there are too many parallels to ignore, and Esther Rieser’s very contemporary design of the publication makes it easy to straddle the two periods. Published by Park Books, the monograph as good as forces you to drop everything and head for Turin. At the same time, such a strong appeal by both the editors and Jaretti & Luzi to remember the benefits and sustainability of empathy encourages the reader to continue courageously tackling the current challenges faced by (not only) architecture and the question of how we all want to live together.
- Publisher:
- Topic:
- Non-fiction
- ISBN:
- 978-3-03860-159-3
- Author:
- Bernd Schmutz, Dominik Fiederling
- Pages:
- 306
- Price:
- € 58.00
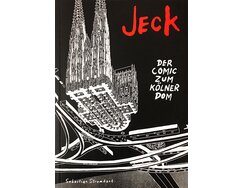
The story that Sebastian Strombach tells in his comic about Cologne Cathedral begins in the year 0, long before its...
The story that Sebastian Strombach tells in his comic about Cologne Cathedral begins in the year 0, long before its construction actually began in 1248. And so readers not only learn about the 900-year history of the cathedral’s development, with all its ups, downs, and 300-year breaks – they also immerse themselves in the turbulent history of Europe. In formal terms this book, published by Urbanophil, is a classic comic: roughly an A4 format with a soft cover and beautiful red color trim. All the drawings on the 244 pages are in simple black and white. As far as the content goes, the timespan of the 2,000-year tale of the building of Cologne Cathedral is easy to grasp thanks to some clever design tricks. As the cathedral gradually takes shape, Europe is constantly changing. Wars rage, the population swells, and the importance of cities changes radically. Cologne Cathedral is finally completed at the dawn of industrialization, and with it an expansion of infrastructure and the development of new materials and technical possibilities. As a kind of aside, we also learn in numerous informative side notes how the Gothic style gained sway in European architecture and how architectural knowledge was disseminated long before the modern era. Expressive images introduce methods such as “experimental structural analysis” or show just how many changes are inevitably made to plans when building work spans generations. The effects of world events on the demands placed on architecture throughout history are very finely observed here and described with typical Cologne humor. In his comic, Sebastian Strombach impressively succeeds in making all these important themes and their historical interdependencies very easy to understand and accessible, and he thus conveys a great deal of intriguing information without neglecting the entertainment factor. Which is why Jeck is such a special book – one that will inspire many more than just architecture experts.
- Publisher:
- Topic:
- Non-fiction
- ISBN:
- 978-3-9824959-5-8
- Author:
- Sebastian Strombach
- Pages:
- 244
- Price:
- € 26.00
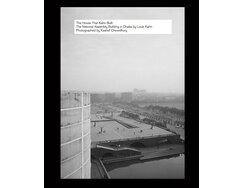
The House That Kahn Built is more than a coffee-table book; it is an encounter with an architectural icon –...
The House That Kahn Built is more than a coffee-table book; it is an encounter with an architectural icon – namely the National Assembly Building in Dhaka, Bangladesh, designed by the grand master Louis Kahn. The black-and-white photographs by Kashef Chowdhury, taken a good quarter of a century ago and exhibited back in 2001, show once again that good photography effortlessly stands the test of time. The design by BKVK – Hanna Welzel and Beat Keusch – shows their great skill in shaping this series of 63 photographs across 116 pages in 28 × 34 cm format into an outstanding illustrated book. Each photograph, a concentrated view of space, light, and material, shines in fine shades of gray and is surrounded by ample white space on fine-quality paper. Every page invites you to pause for a moment. The picture section is bookended by deep-black pages on which short, concise texts (as well as the floor plan) are set off in white, embedding the work in a quiet but succinct context. This book does not seek attention – it attracts it automatically. Which is perhaps the reason why the jury was so unanimous in its decision. Here, there was no need for lengthy discussions or extensive explanations. This book exudes the confident air of surviving any household clearance and finding new, appreciative hands. An abiding work – as timeless and iconic as the architecture it celebrates. (Piet Niemann, Fotograf)
- Publisher:
- Topic:
- Non-fiction
- ISBN:
- 978-3-03761-337-5
- Author:
- Kashef Chowdhury
- Pages:
- 116
- Price:
- € 58.00
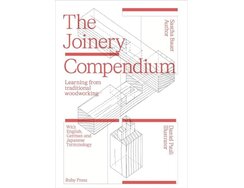
This book is far more than a simple manual on wooden joints, it is an encyclopedia of artisanal precision that...
This book is far more than a simple manual on wooden joints, it is an encyclopedia of artisanal precision that impresses in terms of both its aesthetics and the content. With over 400 carefully documented ways of joining wood from all over the world, it stands out from the plethora of other publications on the topic. While thematically similar books often seem dry, this one has a refreshingly clear design that encourages you to leaf through it, think about the proposals, and try things out for yourself. The introduction familiarizes the reader with the foundations you need in terms of types of wood and traditional tools – an invaluable basis for understanding the chapters that follow. Each joint presented is covered by a data sheet, while axonometric and two-dimensional drawings, supplemented by step-by-step instructions, convey a clear understanding of the construction, even for readers with no prior knowledge of the subject. The simplified graphic presentation makes the principle underpinning each joint immediately comprehensible, even if its actual realization of course requires a high level of artisanal skill. The book boasts a convincing design with clear, consistent colors that run through the entire book. Sven Tillack and Steffen Knöll have done great work and created a visual language that is as informative as it is inspiring. This compendium is especially important given the increasing awareness of sustainable construction methods and the need to preserve our existing built world. Historical wooden joints that require no nails or adhesives whatsoever provide great inspiration for reparability and longevity. While steel and screw connections have largely caused the construction industry to ignore such techniques, modern CNC milling technologies could bring a renaissance: Wooden joints that can be made swiftly, precisely, and costeffectively could increasingly replace steel components going forwards – a benefit not only ecologically but also in terms of design. For me, both having trained as a roofer and in my roles as a university lecturer on building construction and a practicing architect, this book by Daniel Pauli and Sascha Bauer is an outstanding work. It is not only a highly detailed documentation, but also a passionate plea to preserve the traditional artisanal crafts and to advance them using modern technology.
- Publisher:
- Topic:
- Non-fiction
- ISBN:
- 978-3-944074-52-8
- Author:
- Sascha Bauer, Daniel Pauli
- Pages:
- 869
- Price:
- € 96.00
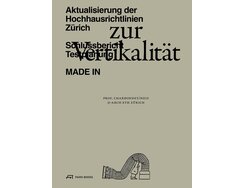
A strange collage/montage that reveals itself only gradually. Is this supposed to be an official report on Zurich’s new high-rise...
A strange collage/montage that reveals itself only gradually. Is this supposed to be an official report on Zurich’s new high-rise building guidelines? It’s a small book with a gray, leathery cover that immediately takes on any fingerprints, and it is obviously assembled from disparate individual pieces. Zurich’s “Made In” studio took on the task of presenting the results of the new guidelines in a visually comprehensible form, albeit with type that is far too small (perhaps it was a challenge to work with the small format and not let the images dominate while nevertheless accommodating more information?). Cheeky collages of black and white Zurich cityscapes with classics of high-rise architecture such as the Rockefeller Centre, MetLife, Torre Velasca, Edificio Copan, and Sesc Pompeia illustrate the various categories. These are then followed by a wide-ranging and intriguing essay philosophizing about verticality. Godard’s motto was the inspiration for this little 128-page book project, which derives its appeal from the interweaving of seemingly incongruous elements. The overall work, meanwhile, is neither report nor essay, and its hybrid nature is vexing yet enticing. Do you give it to an administrator or an architect, a designer or a project developer? All will be rattled by it in different ways, and none will be left cold. Can you ask for more from a report?
- Publisher:
- Topic:
- Non-fiction
- ISBN:
- 978-3-03860-368-9
- Author:
- François Charbonnet, Marine de Dardel, Patrick Heiz
- Pages:
- 128
- Price:
- € 38.00
Contact
Contact partner

